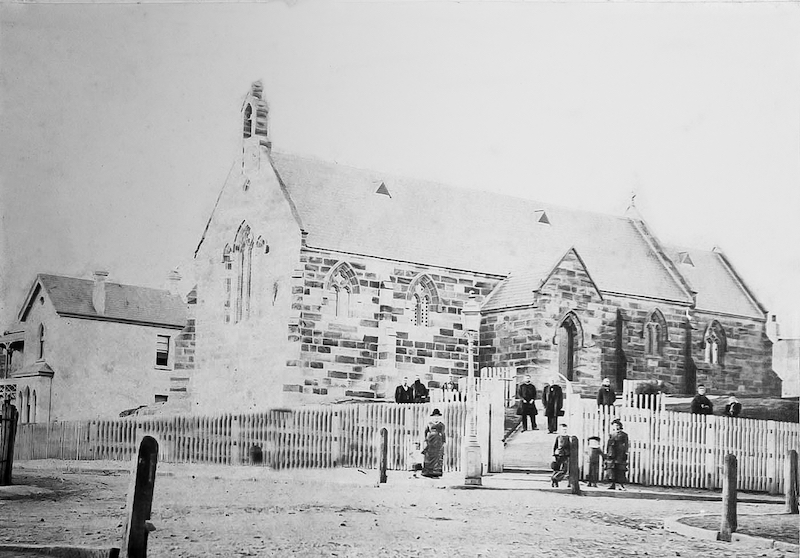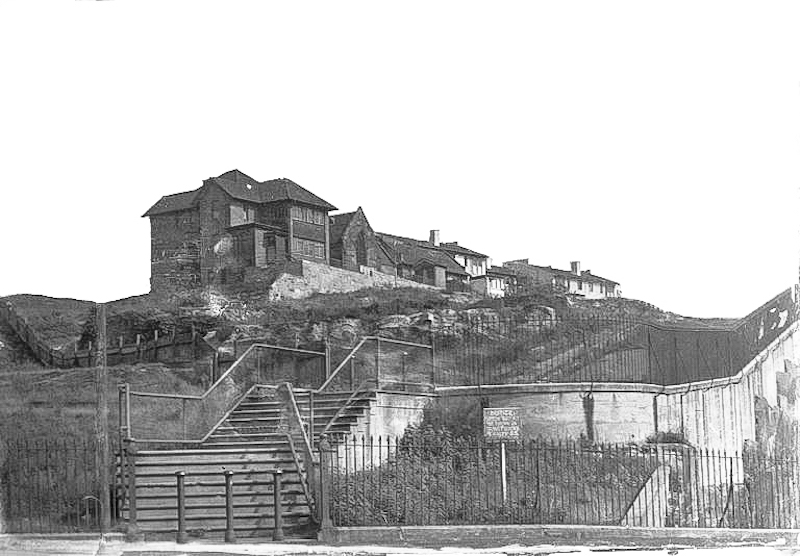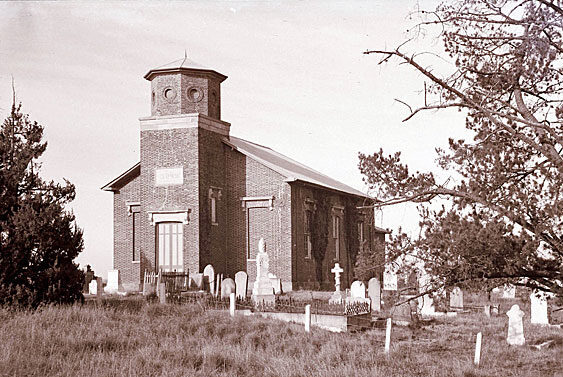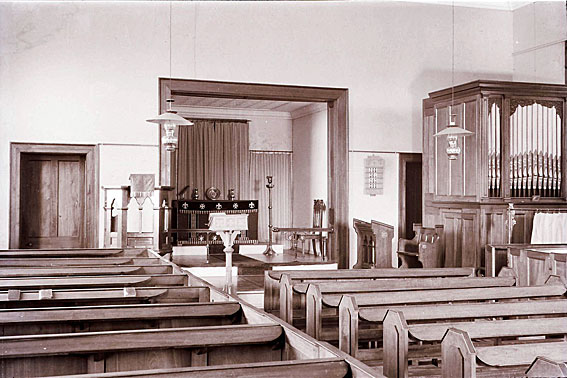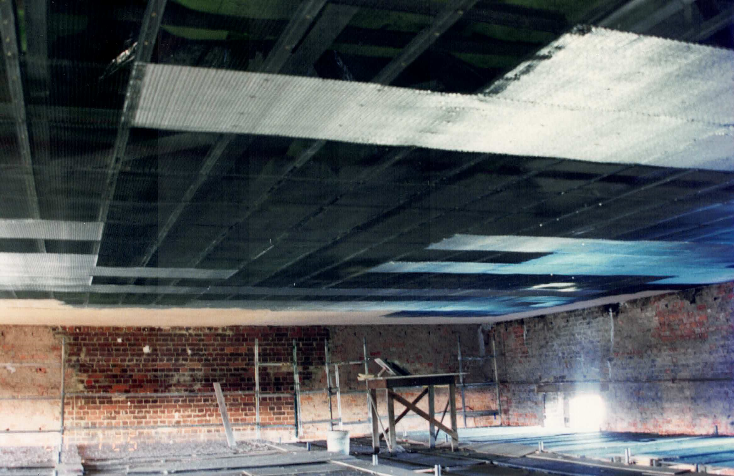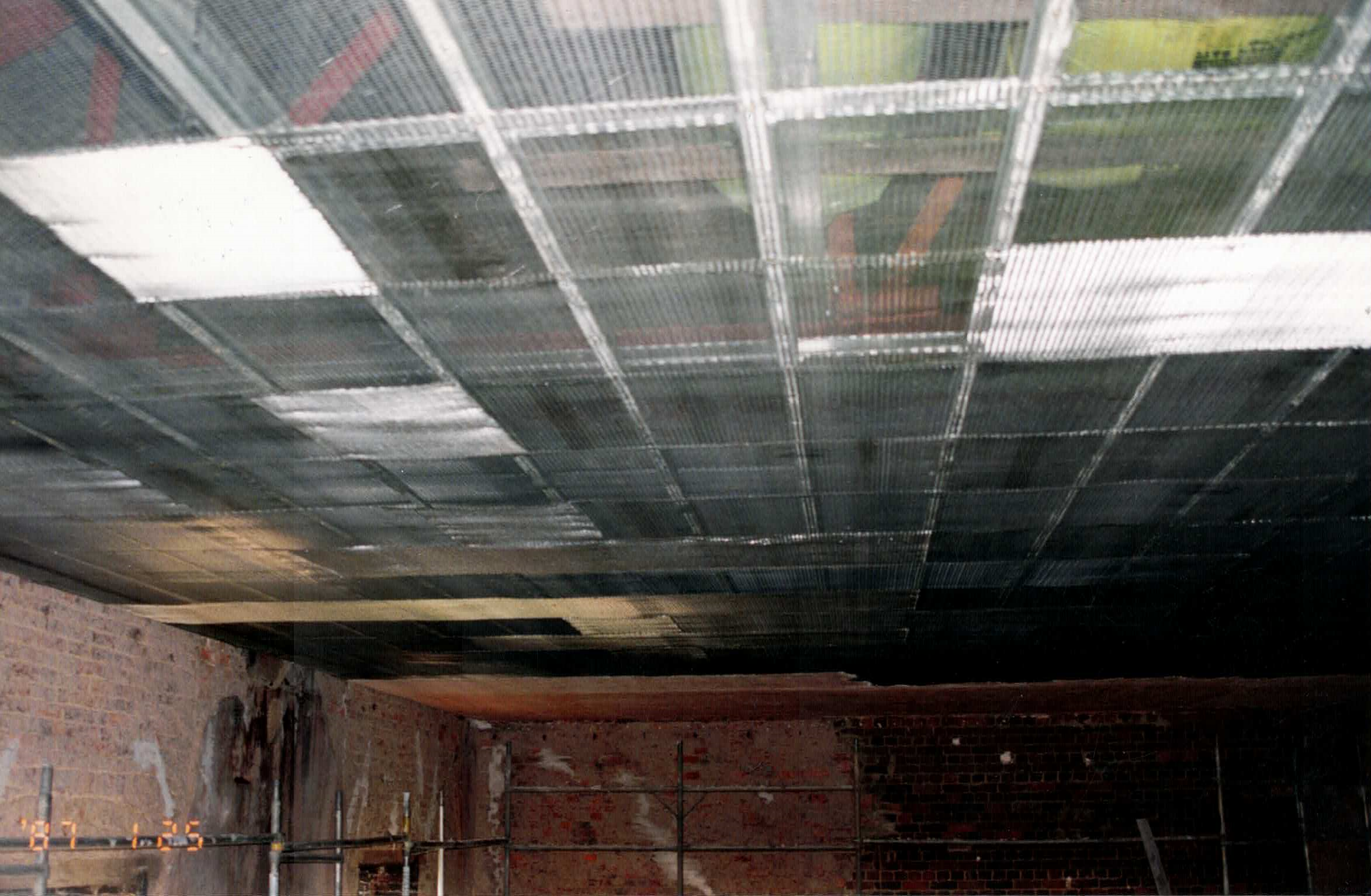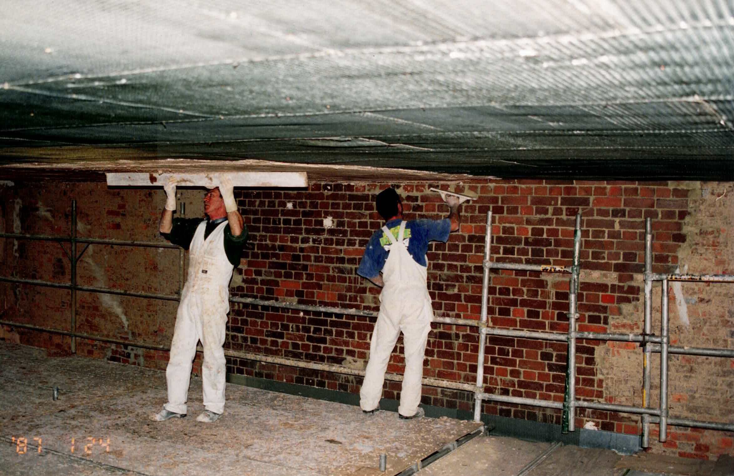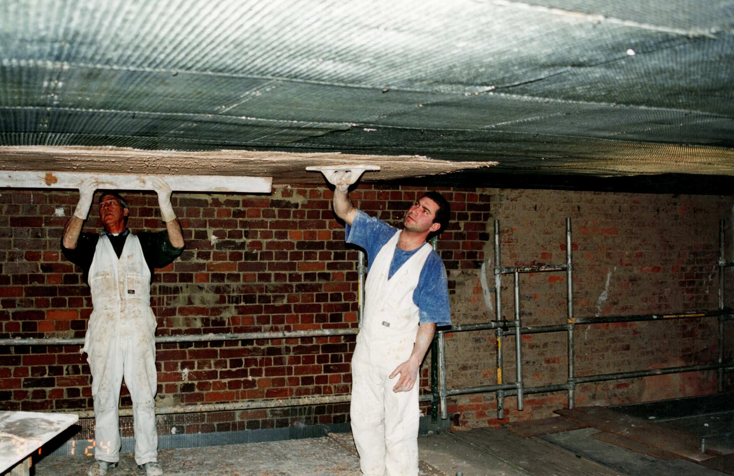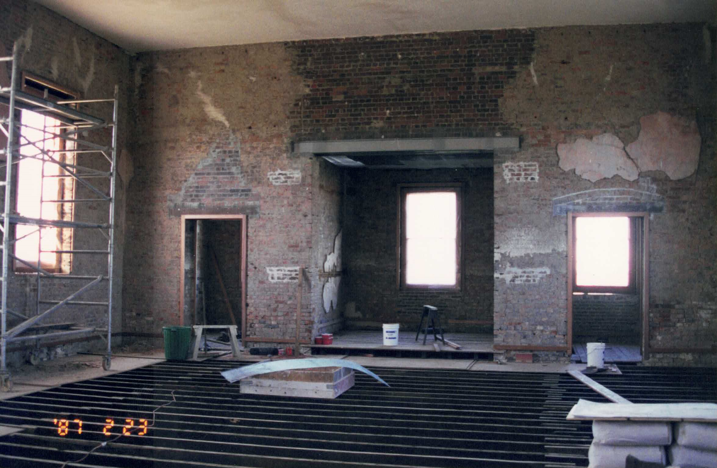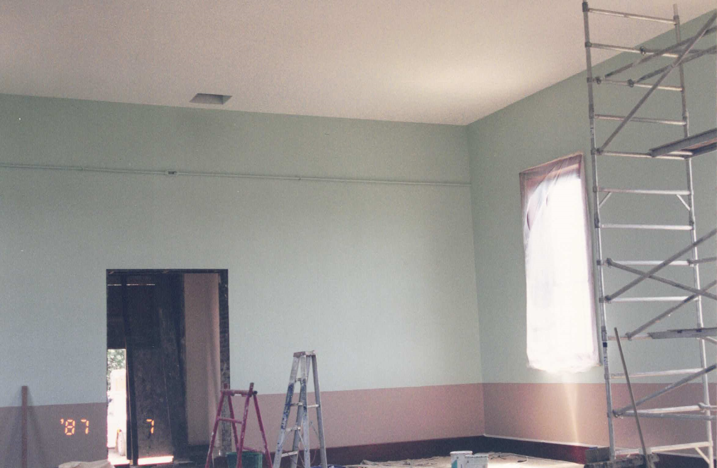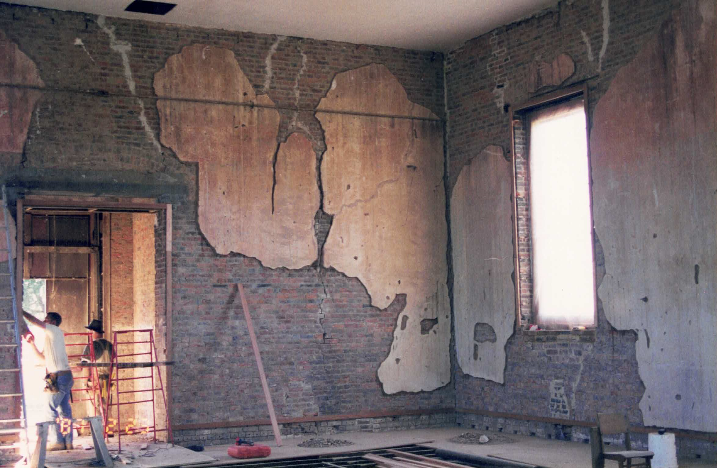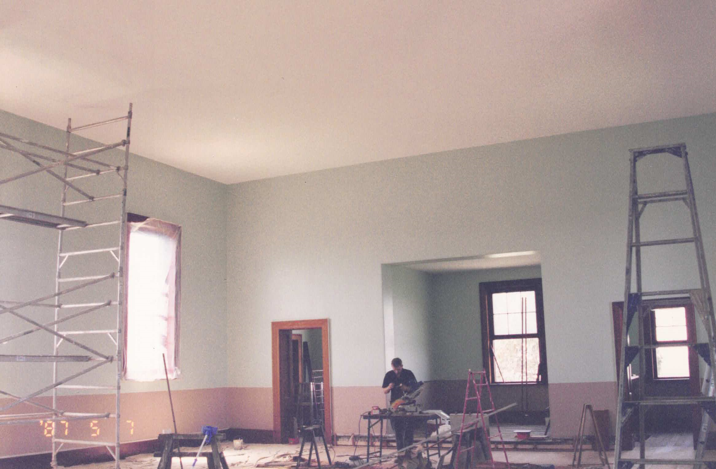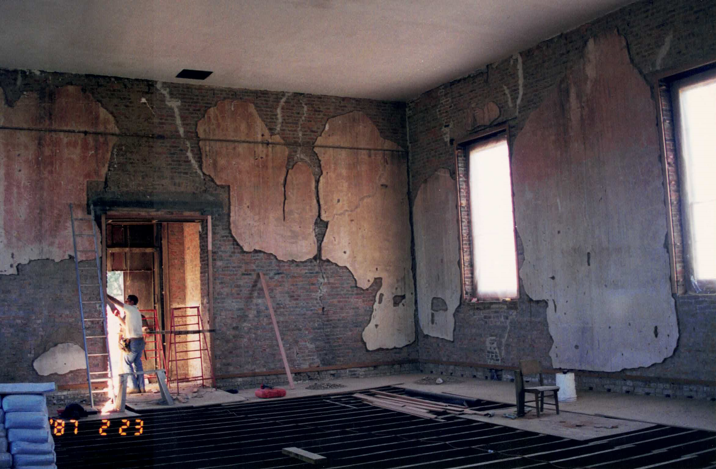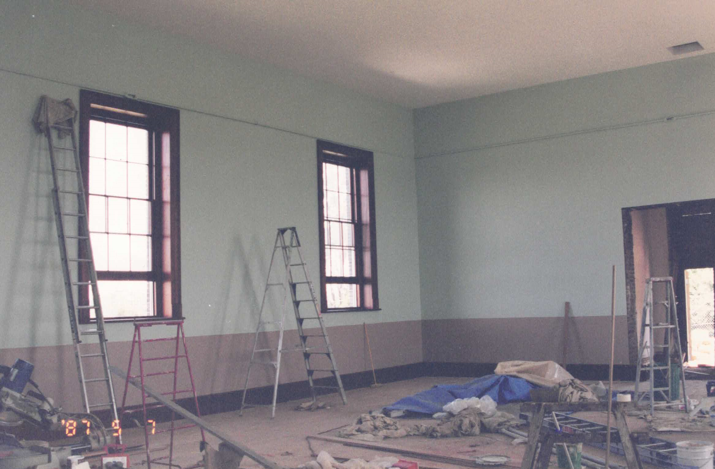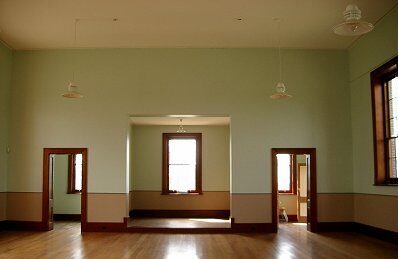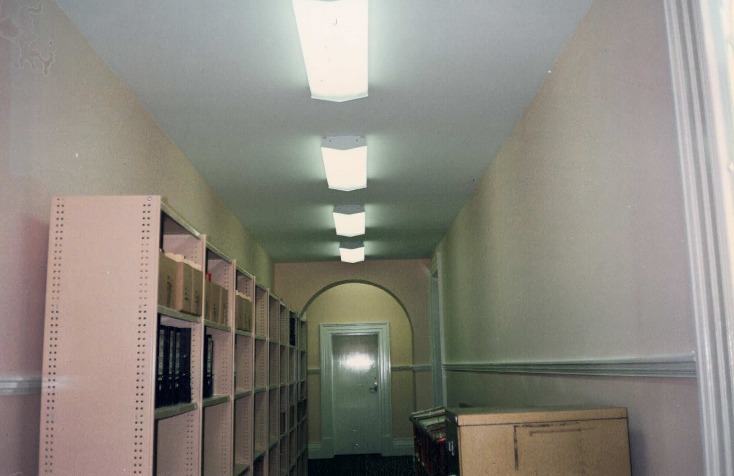St Bartholomew's Church Prospect, Sydney
St Bartholomew's Church Prospect, Sydney
St Bartholomew's Anglican Church and Cemetery is a heritage-listed former Anglican church and cemetery in Prospect, New South Wales, Australia.
The Church is of Colonial Georgian design, being a rectangular brick structure with a nave, chancel and two vestries, each vestry having an entrance door. The main entrance is through the bell tower at the front of the building. The tower has a square base with an octagonal belfry.
It was built during the years of 1838 to 1840 and was the first church to open in Prospect in 1841.
The condition of the church deteriorated throughout the mid-twentieth century, and a dwindling congregation and lack of financial support and increasing vandalism led to its closure in 1967. The last church service was held on Christmas Eve that year.
In November 1989 fire destroyed much of the contents of the church and severely damaged the roof. Parts of the original box pews and joinery, an 1850s organ brought to St Bartholomew’s in 1888, a pulpit and lecterns from 1908 and all pressed metal ceilings were lost.
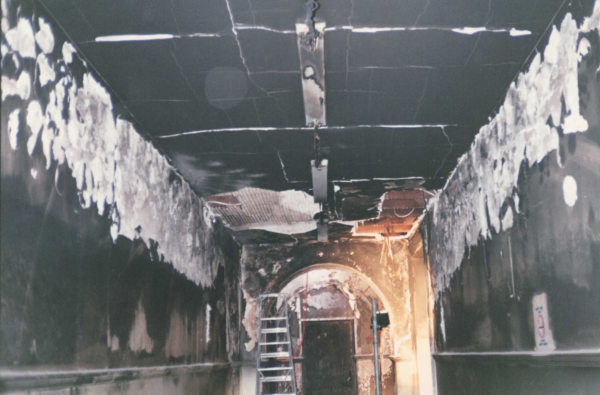
In 1991 work commenced to repair the roof and brickwork damaged by the fire. It was determined that the new steel framed roof was not strong enough to support the weight of a fire rated plasterboard ceiling. In 2001 Westox was contacted to help overcome this problem, and formulated a light weight plaster for the ceiling that had insulation, soundproofing and fireproofing qualities.
The 180m2 ceilings were rendered and set using light weight plasters on an expanded metal lathing background. Plastalite Expanded Metal Lathing Plaster was used for the render and Plastalite Multifinish for the set finish.
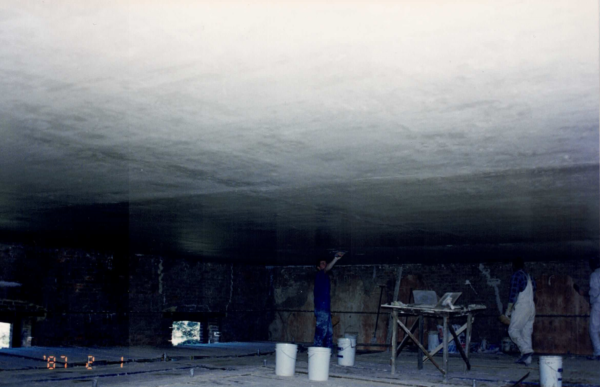
The rising damp was treated by installing a chemical damp proof course around the perimeter of the building using Westox 50 Low Odour Injection Fluid.
The surviving sections of original render on the walls were saved and consolidated using Westox RAP Primer and Westox RAP Adhesive. The walls were then rendered and set using Plastalite Rehabilitation Render and Plastalite Multifinish. The Rehabilitation Render is light weight and also works as salt retarder render after the treatment of rising damp.
The lower sections of the outside walls had the joints raked out 25mm deep and were desalinated using Westox Cocoon to remove the high concentrations of salts caused from years of rising damp. The joints were then repointed using Westox Repoint.
The Church was completely restored, including interiors and windows in 2001. This work was funded by Blacktown City Council and the Commonwealth and State governments. The restoration received an Energy Australia National Trust Heritage Award in 2004.


